Small Bathroom Shower Configuration Options
Corner showers utilize space efficiently by fitting into a corner, freeing up more room for other bathroom fixtures. They often feature sliding or pivot doors to minimize space requirements and can be customized with various glass styles and tile choices.
Walk-in showers offer a sleek, barrier-free entry that makes small bathrooms appear larger. These designs often incorporate frameless glass and minimal hardware, creating a modern and open feel.
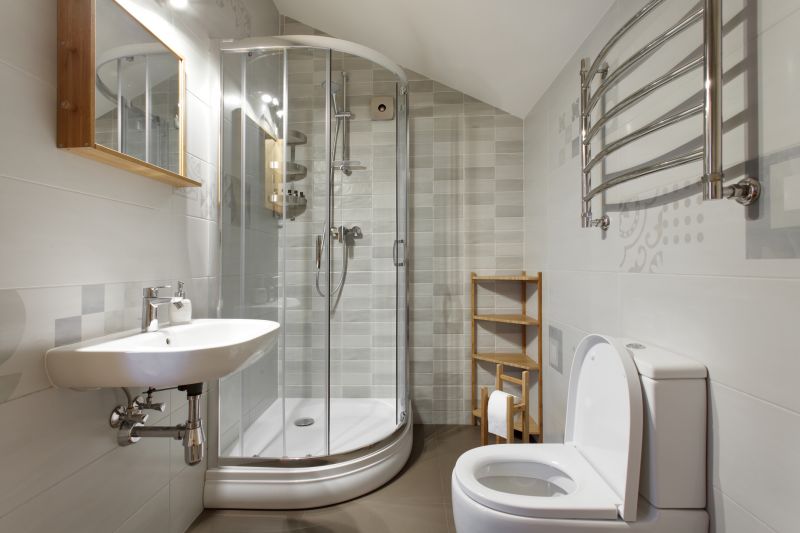
Compact shower layouts can be tailored to fit even the tightest spaces, combining functionality with style.
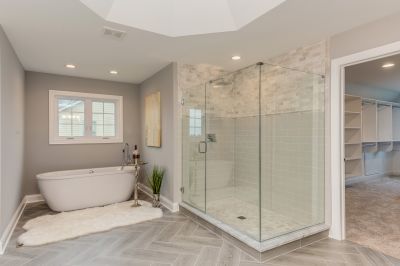
Glass enclosures with clever door mechanisms optimize space and add a contemporary touch.
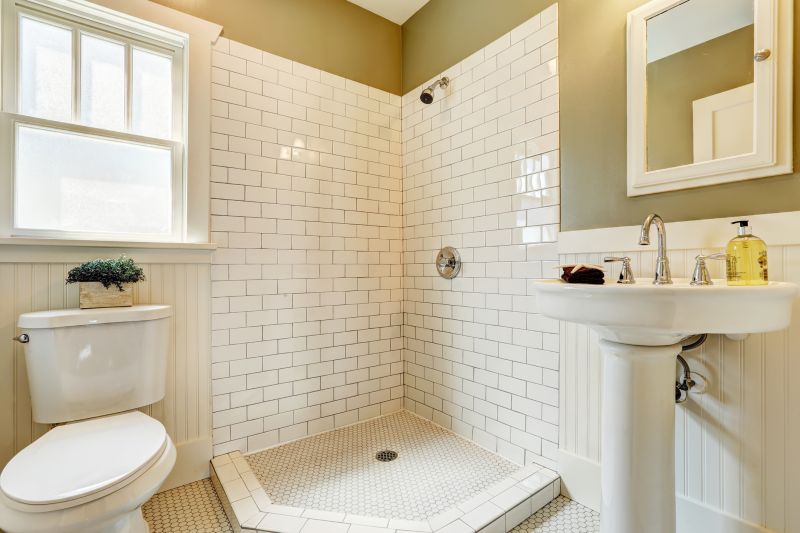
Using wall-mounted fixtures and corner shelves maximizes utility without cluttering the area.
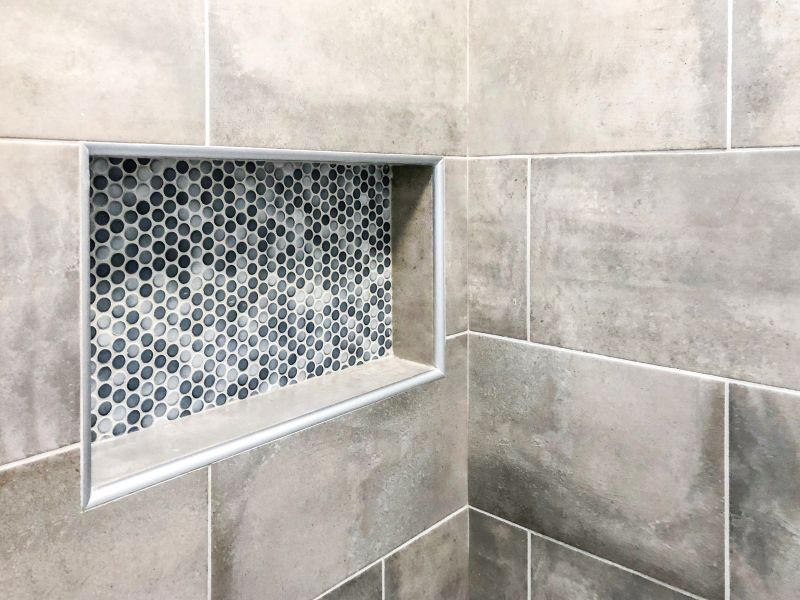
Tall, narrow niches and hanging storage capitalize on vertical space for additional storage options.
| Layout Type | Key Features |
|---|---|
| Corner Shower | Fits into corner, saves space, often with sliding doors |
| Walk-In Shower | Barrier-free, open design, enhances perceived space |
| Stall Shower | Compact, single enclosure, ideal for tight areas |
| Neo-Angle Shower | Angled enclosure, maximizes corner usage |
| Glass Block Shower | Provides privacy while allowing light flow |
Choosing the right shower layout depends on the bathroom's size, design preferences, and accessibility needs. Corner showers are popular for maximizing corner space, while walk-in designs create an open atmosphere that can visually expand a small area. Compact stall showers are practical for very limited spaces, offering straightforward functionality. Neo-angle enclosures utilize angled walls to make the most of awkward corners, providing both style and utility. Incorporating glass blocks or textured glass can also enhance privacy without sacrificing natural light, contributing to a brighter, more inviting bathroom environment.
Clear glass doors create a seamless look that visually enlarges the space and allows for light to flow freely.
Recessed shelves maximize storage while maintaining a clean, uncluttered appearance.
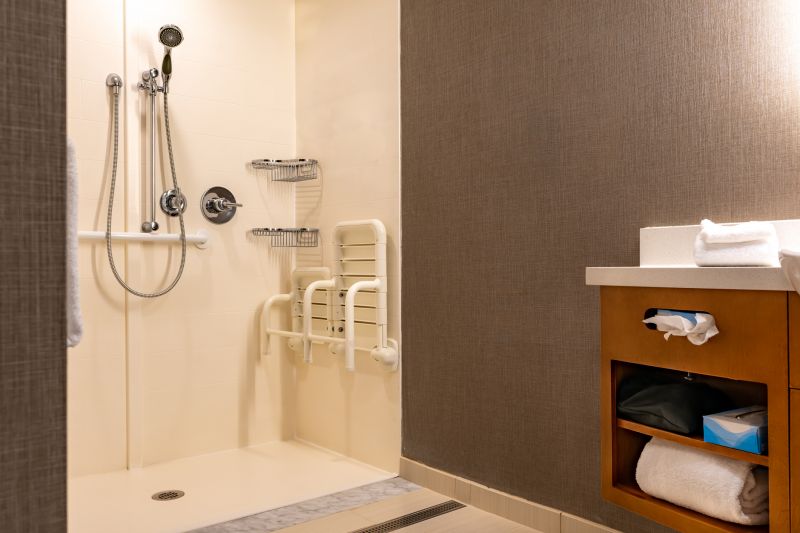
Effective layouts make small bathrooms functional and stylish.
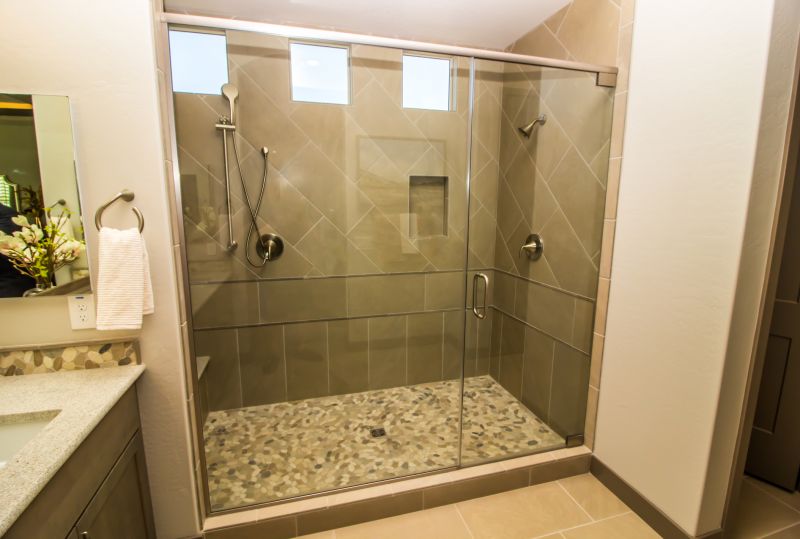
Contemporary designs utilize minimal hardware and sleek glass for a refined look.
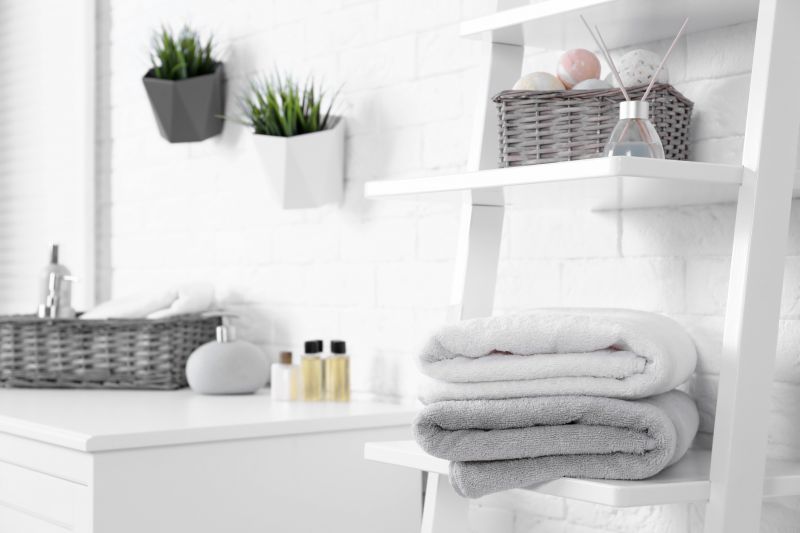
Tall niches and hanging racks optimize vertical space for toiletries.
Designing small bathroom showers involves balancing space efficiency with aesthetic appeal. Incorporating innovative storage solutions, such as built-in niches and wall-mounted fixtures, can reduce clutter and improve functionality. Selecting transparent or lightly tinted glass enhances the sense of openness, making the bathroom feel larger. Additionally, choosing fixtures and hardware with a minimalist design reduces visual clutter, creating a clean and modern environment. Proper lighting and strategic tile placement further contribute to the perception of space, resulting in a bathroom that feels both practical and inviting.

